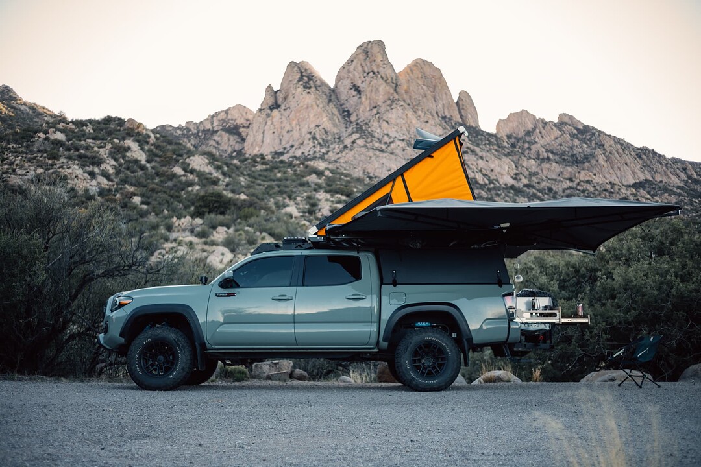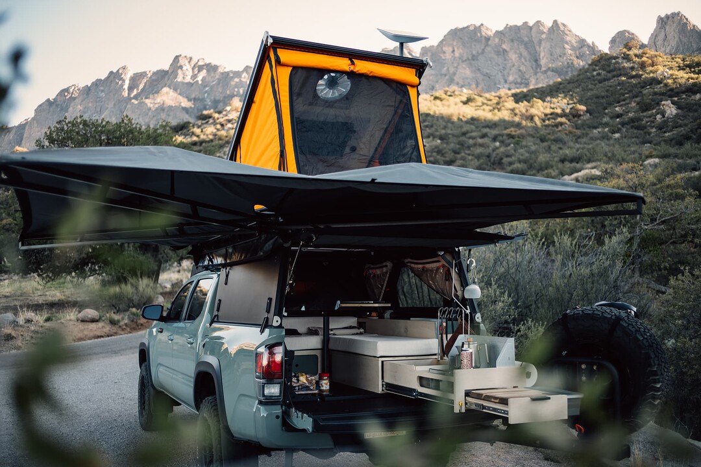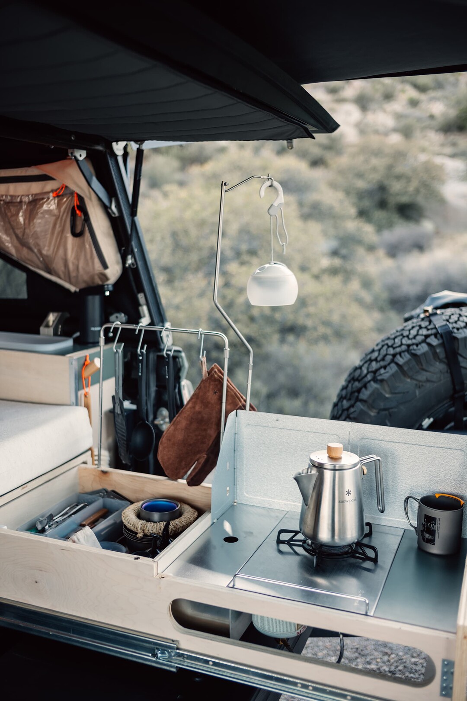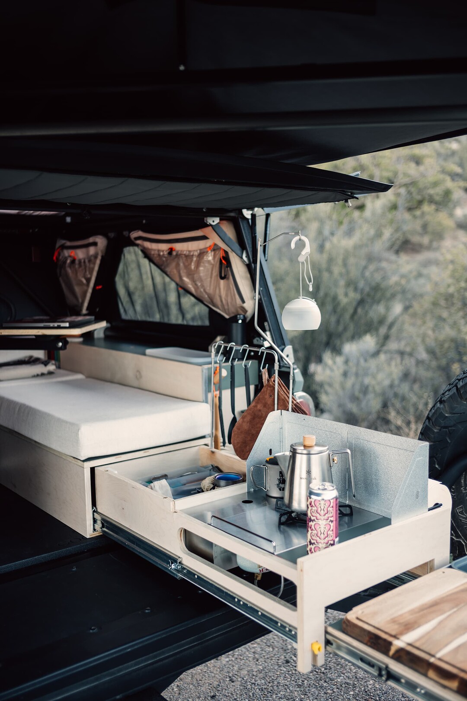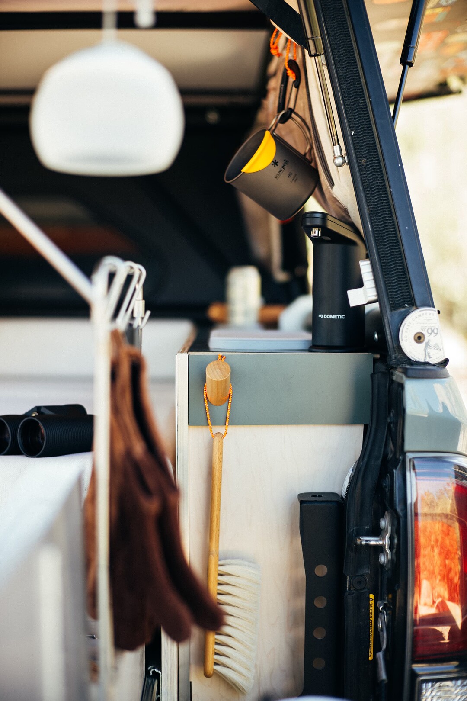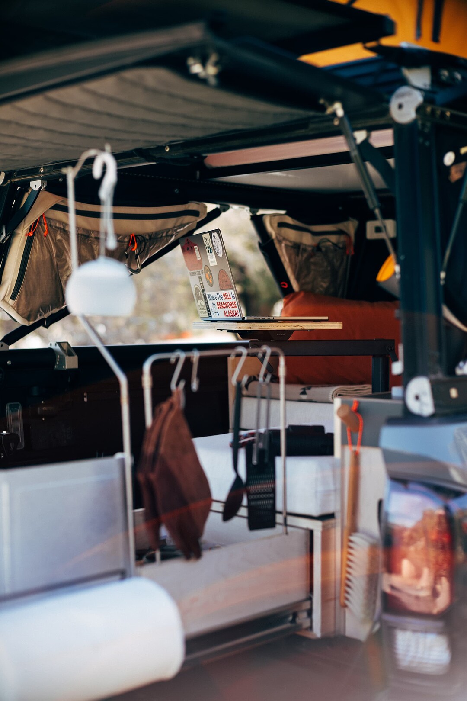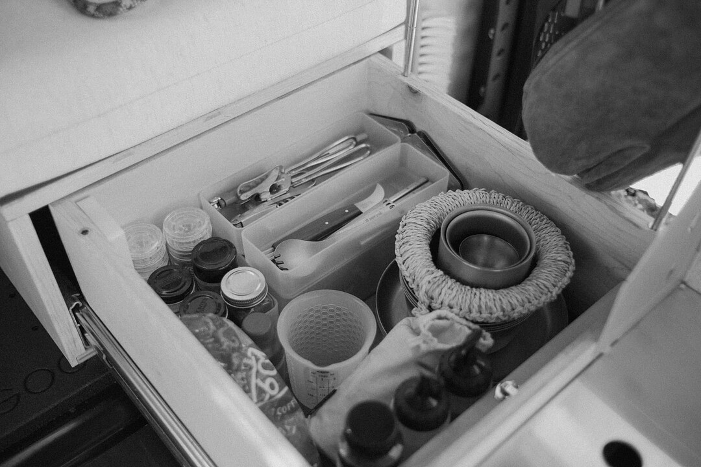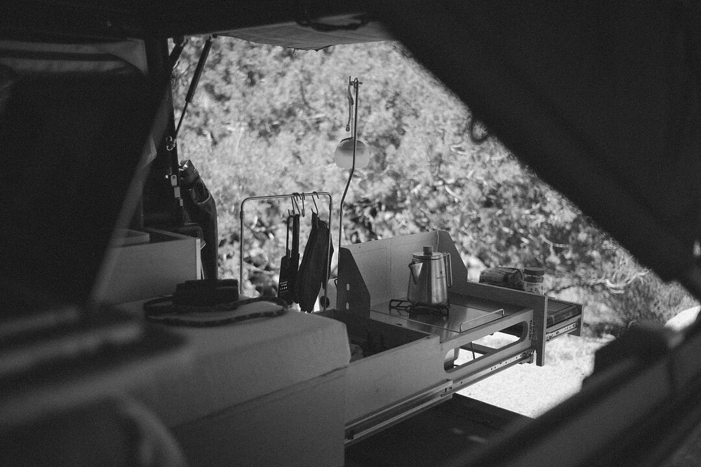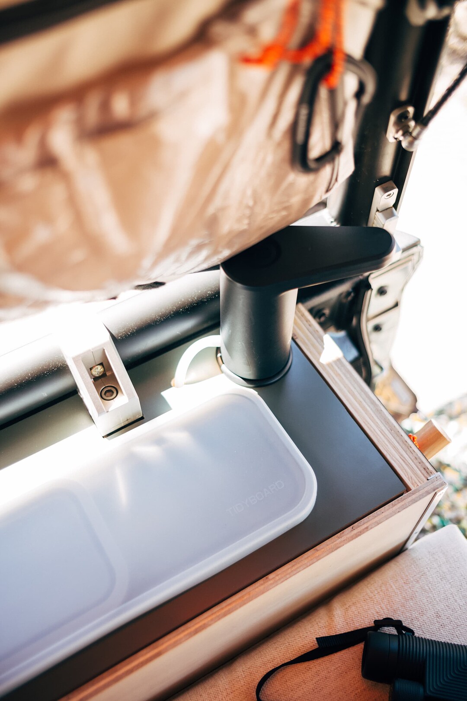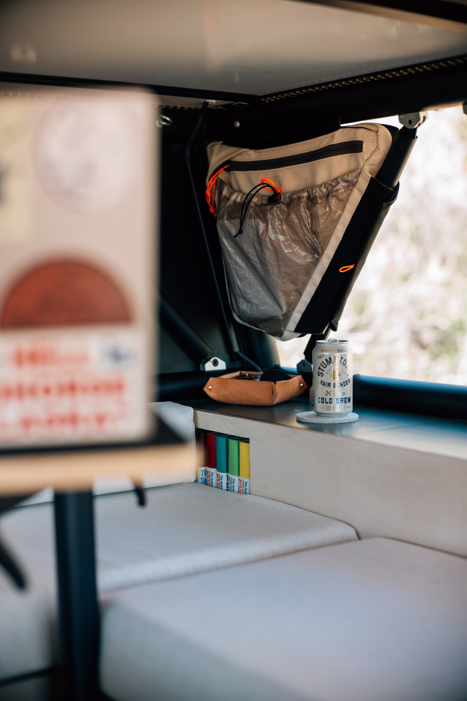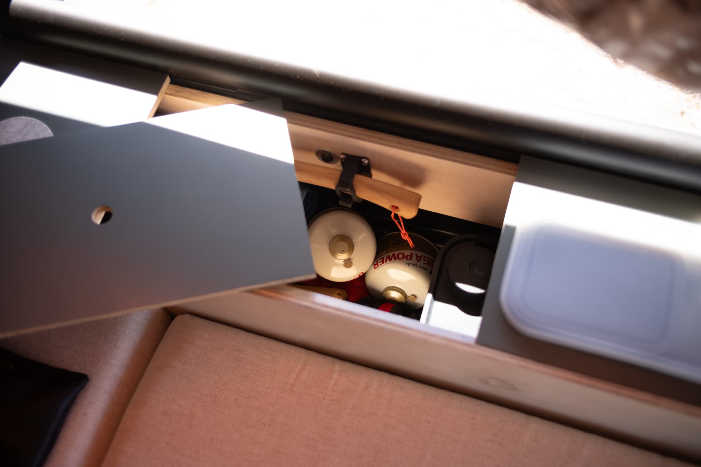Build Update 04/03/24 — V2 LAYOUT COMPLETE
Alright! It’s been quiet here! I was heads down all of March sprinting to complete V2 of the layout before hitting the road for the next +7 months (!!!) I’m so stoked to share that the new layout is finally done—I’m actually writing this post from the truck on the Starlink at a National Monument in New Mexico.
I took hundreds of photos during this build process and I’ll go into great detail explaining every step and decision of the new layout over the coming weeks… Currently racing to get to the center of the path of totality for the Eclipse on the 8th. (![]() for good weather)
for good weather)
Sharing a few snaps below for now, see y’all out there ![]()
